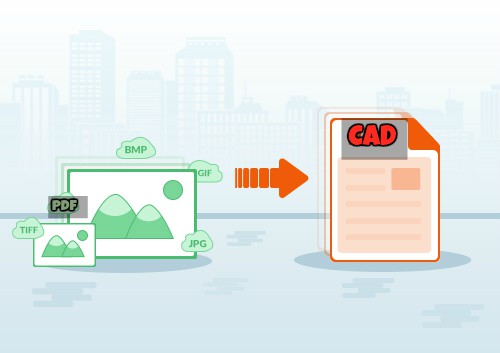
CAD can digitally convert / transfer your old paper and manual drawings, raster images (Tiff, Jpeg, Gif, Pdf etc.) containing scanned data, drawings, logos, graphics or artwork etc. into clean, ready to use, error free and fully editable multi-layer vector format (i.e. DWG, DXF, DGN, Illustrator, PhotoShop, CorelDraw or any other desired vector format) giving clarity and visual sharpness to images at competitive prices.
We offer the digitization of architectural, engineering, construction, CAD or GIS files with a quick turnaround – even for huge projects on large jobs.
Our digitization services have an ideal mix of quality, consistency and speedy delivery along with well-equipped and state-of-the-art digitalization infrastructure Our and highly skilled and experienced CAD technicians and other technical staff across the various service specialties, that create a long-term relationship with our clients.